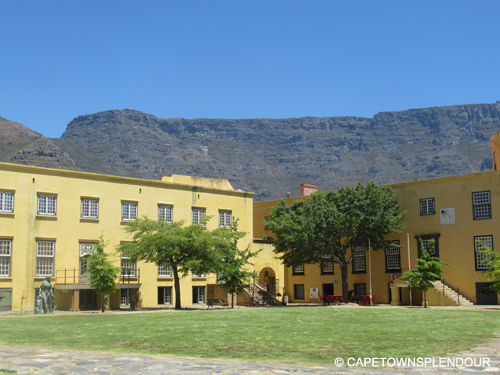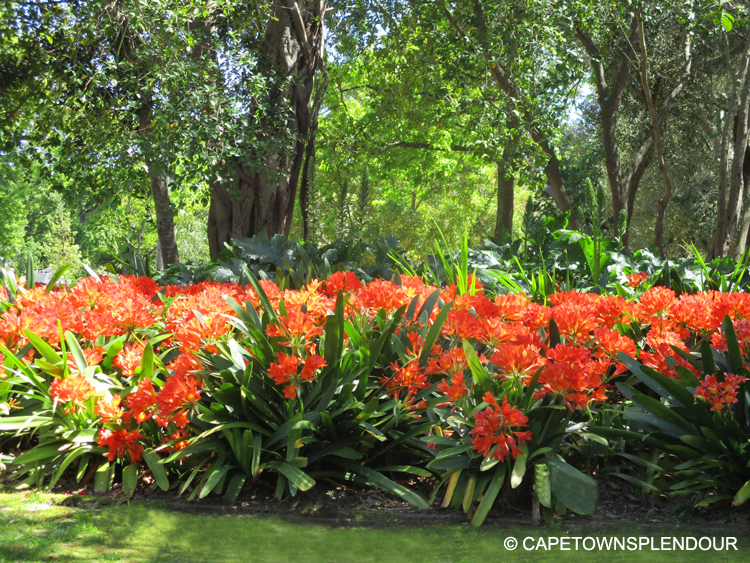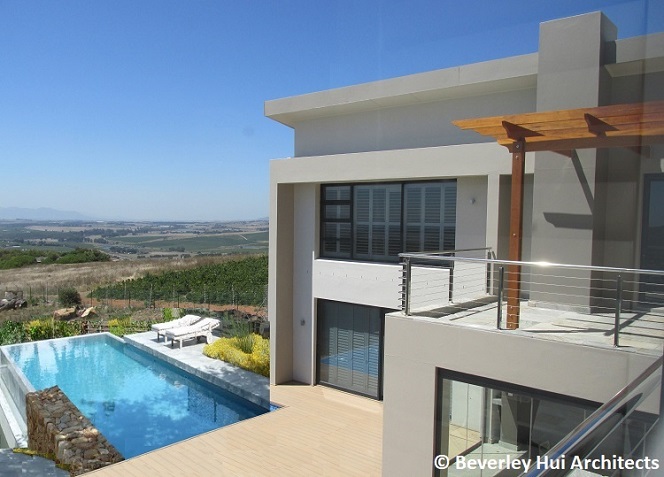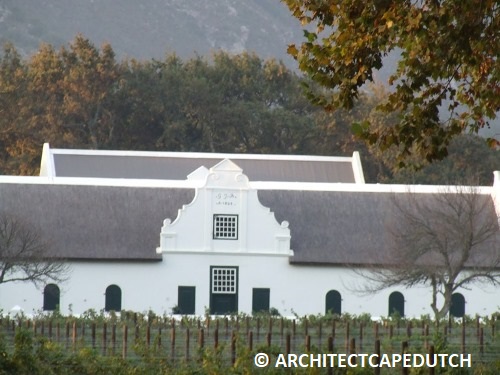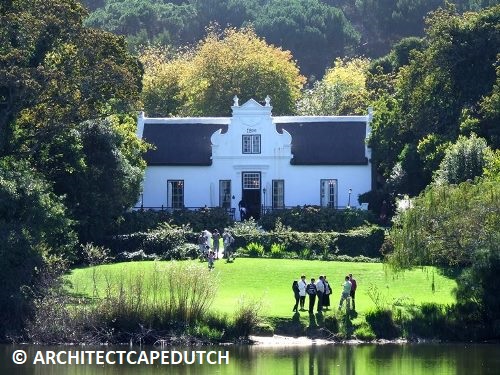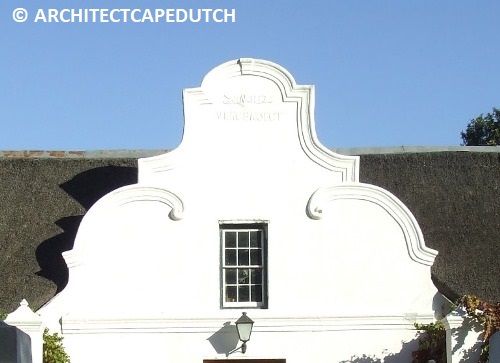WATERWAY HOUSE
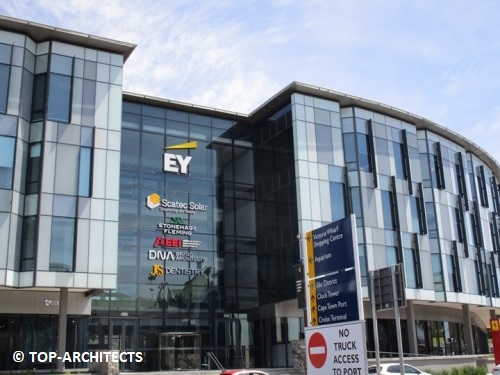
Waterway house is located in the bustling Waterfront development on the Cape Town harbour. The architect firm DHD used sustainable architecture principles including rainwater harvesting and energy effecient envelope in design of this landmark building
WATERWAY BUILDING
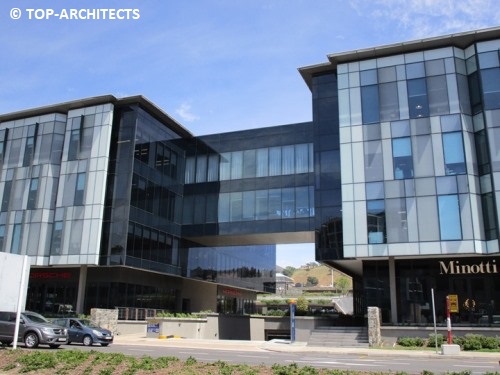
The building was designed by DHK in three sections with bridgelike elements inbetween, and a deep alcolve on the ground floor with supporting columns.
Visit ARCHITECTCAPETOWN for more on residential architects in the area. in this style.
WATERWAY AT WATERFRONT
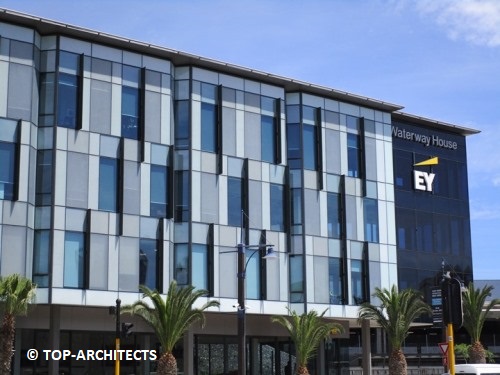
DHK architects designed a highly original mosaic-type facade with strong vertical elements in teal, turquoise steel blue and charcoal colours.
Visit CAPETOWNSPLENDOUR for more on residential architects in the area.
DHK DESIGNED
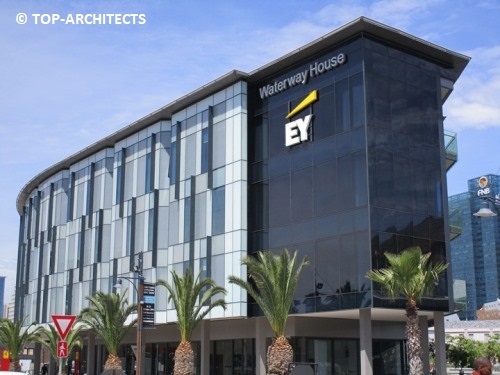
The facade also performs as a heat shield conserving energy required by the building to keep cool. The strong charcoal coloured ends provide a sort of focal point.
Promoted: See ArchitectCapeTown for modern style architecture.
MODERN WATERWAY HOUSE
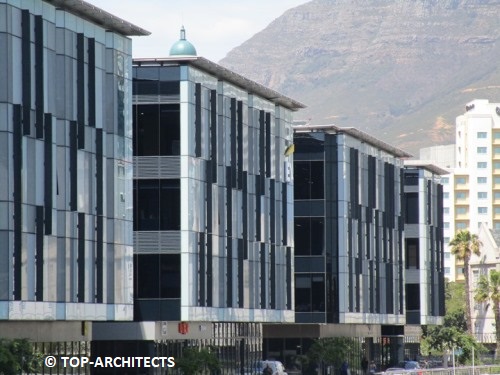
The three main sections of the building are clearly visible from the north-west view and are each surrounded by an outline in a light colour, with a slight eye-brow on the top of the facade.
Promoted: See ArchitectCapeTown for modern style architecture.
DESIGN EXCELLENCE
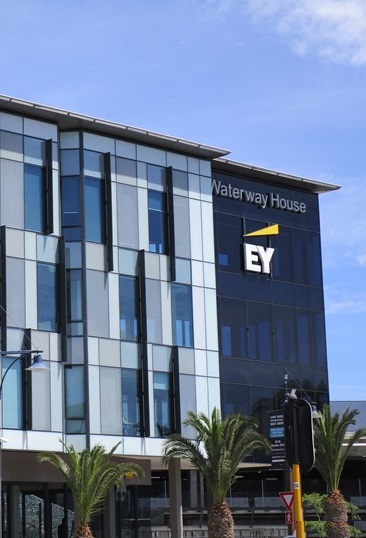
The architecture balances aethetic concerns with technical requirements of the building envelope.
Promoted: See CAPETOWNSPLENDOUR for modern Cape Dutch style architecture.
AXIS LUXURY APARTMENTS
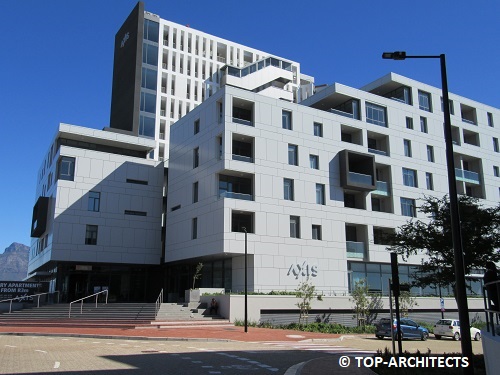
Classic styles that have been updated with modern materials provide some of the most fascinating new styles of our day.
AXIS LANDSCAPING
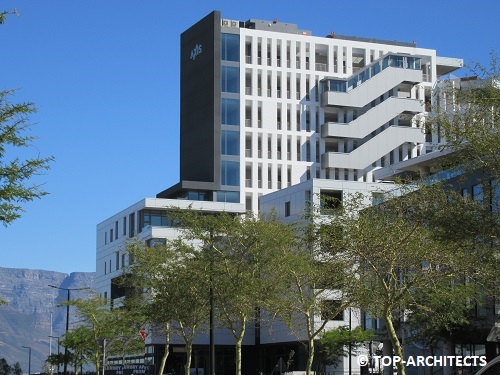
A bold and versatile style that always makes a great first impression, contemporary design requires an experienced architect.
SABLE PARK
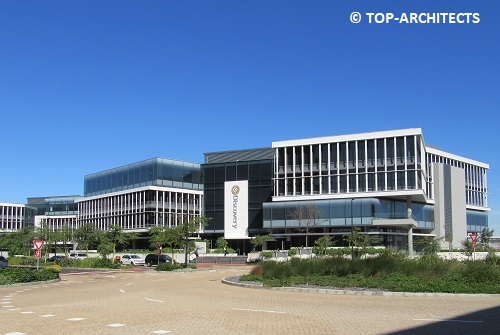
This sophisticated design has multiple tiers with contrasting levels of transparency and irregular angles.
Visit ARCHITECTCAPETOWN for another innovative architect in Cape Town. in this style.
DISCOVERY BUILDING
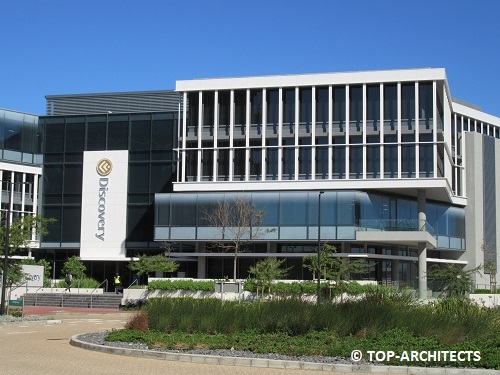
This close up view of the building shows the three main types of resolution for the facades - solid, vertical banding and frosted glass. Discovery headquarters is the main anchor tenant.
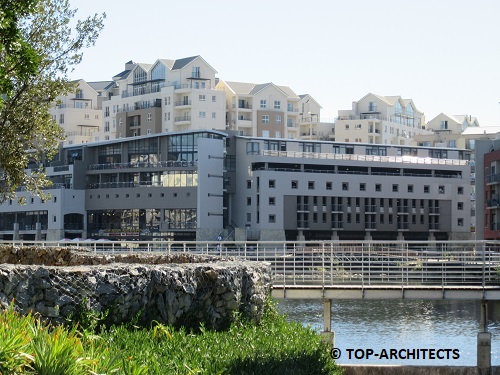
TYGER FALLS 1
As the name suggests, this is a grande home set amidst its own forest in the heart of the Franschhoek valley. Timber shutters are painted in a teal blue unique to the house.
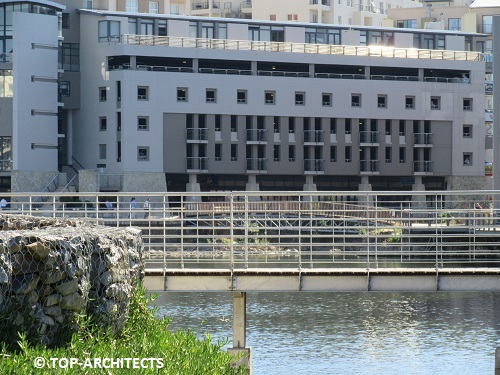
TYGER FALLS 2
This beautiful shopping complex was created around an existing wetland. The neutral sandstone colours blend with the natural rustic beauty of the scenery.
Visit see more residential architects in Cape Town if you wish to see more architecture styles in the regiona.

TYGER FALLS 3
The light and dark contrast of shades with bold retangular forms is a conservative but effective design concept for this popular mixed-use development in Tygervalley. Visit ARCHITECTCAPETOWN for more pics of modern interiors of Cape Dutch houses.
MORE CAPE TOWN ARCHITECT FIRMS>


