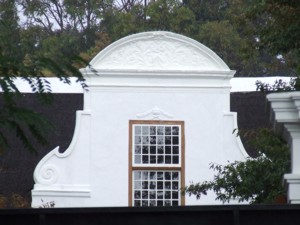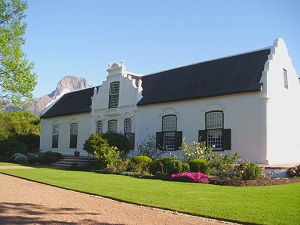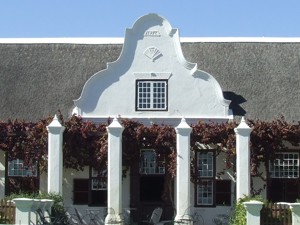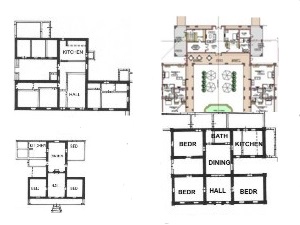
Top 12 Cape Dutch Architecture Examples in Stellenbosch - entries 9-12
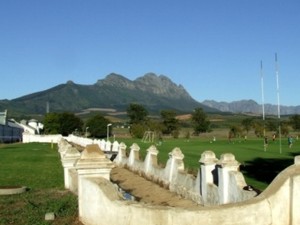
9. ELSENBERG HOUSE WITH WALLED CANAL
Most notable is the beautiful walled canal that was famously photographed by Elliot in the 1900's. The farm house and outbuildings now provide accommodation for the Stellenbosch agricultural college. The house is viewable by appointment.
See architectcapetown for other pics of Cape Dutch Architecture.
Most notable is the beautiful walled canal that was famously photographed by Elliot in the 1900's. The farm house and outbuildings now provide accommodation for the Stellenbosch agricultural college. The house is viewable by appointment.
See architectcapetown for other pics of Cape Dutch Architecture.
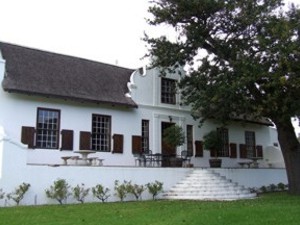
10. LIEVLAND - CAPE DUTCH WINE FARM
Lievland is a hidden gem on the slopes of Simonsberg mountain. A duck pond in front of the farm house makes an idyllic setting. The gable is well proportioned though quite obscured by an ancient oak tree. The wine farm is open for wine tasting and sales.
View contemporary Stellenbosch architecture on wine farms at capetownsplendour.
Lievland is a hidden gem on the slopes of Simonsberg mountain. A duck pond in front of the farm house makes an idyllic setting. The gable is well proportioned though quite obscured by an ancient oak tree. The wine farm is open for wine tasting and sales.
View contemporary Stellenbosch architecture on wine farms at capetownsplendour.
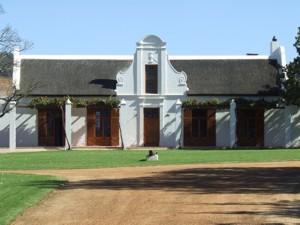
11. BABYLONSTOREN
The original gable (1748) was completely removed during 'Victorianization' in the late 1800's but it was completely restored in 1931. The attractive gable was based upon the design of the historic slave bell. The house is situated far north toward Paarl.
View capetownsplendour for more photos of Cape Dutch style architecture.
The original gable (1748) was completely removed during 'Victorianization' in the late 1800's but it was completely restored in 1931. The attractive gable was based upon the design of the historic slave bell. The house is situated far north toward Paarl.
View capetownsplendour for more photos of Cape Dutch style architecture.
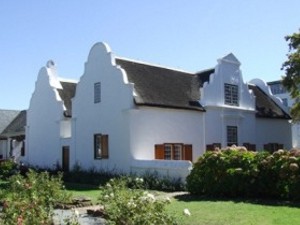
12. COURT BUILDING
Located in the center of town alongside the park, this building is in use as the entry area to the magistrates of Stellensboch The current use of 300 year old buildings is what gives the town its depth.
Visit plotsforsalecapetown if you wish to purchase vacant land in the Western Cape.
Located in the center of town alongside the park, this building is in use as the entry area to the magistrates of Stellensboch The current use of 300 year old buildings is what gives the town its depth.
Visit plotsforsalecapetown if you wish to purchase vacant land in the Western Cape.
BACK TO FIRST PAGE OF STELLENBOSCH HOUSES > (ENTRIES 1-4)
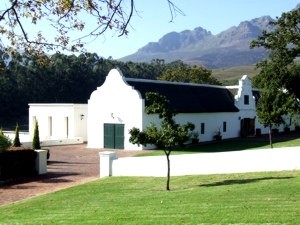
VIEW ALL SOMERSET WEST HOUSES
Enjoy a day of wine tasting and sightseeing, while stopping at these historical architecture treasures. See this page for the top attractions of the Helderberg wine region, in terms of Cape Dutch sightseeing. Or visit top-architects for directory of architects designing interesting buildings in the Western Cape.
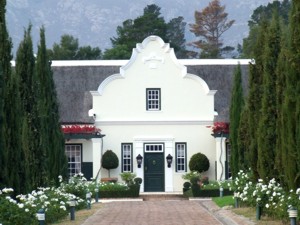
VIEW ALL FRANSCHHOEK HOUSES
Many of the top Cape Dutch homes are located in Franschhoek. We include here photos of the homes at La Dauphine, Boschendal, and L'Ormorins. The houses are very refined and great attention was lavished on the architectural detail, especially of the gables. Read more about the Cape Dutch architecture in this region of South Africa, or see residential-architects for bigger pictures.
